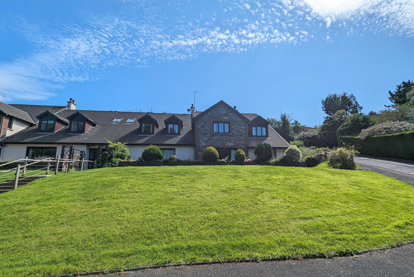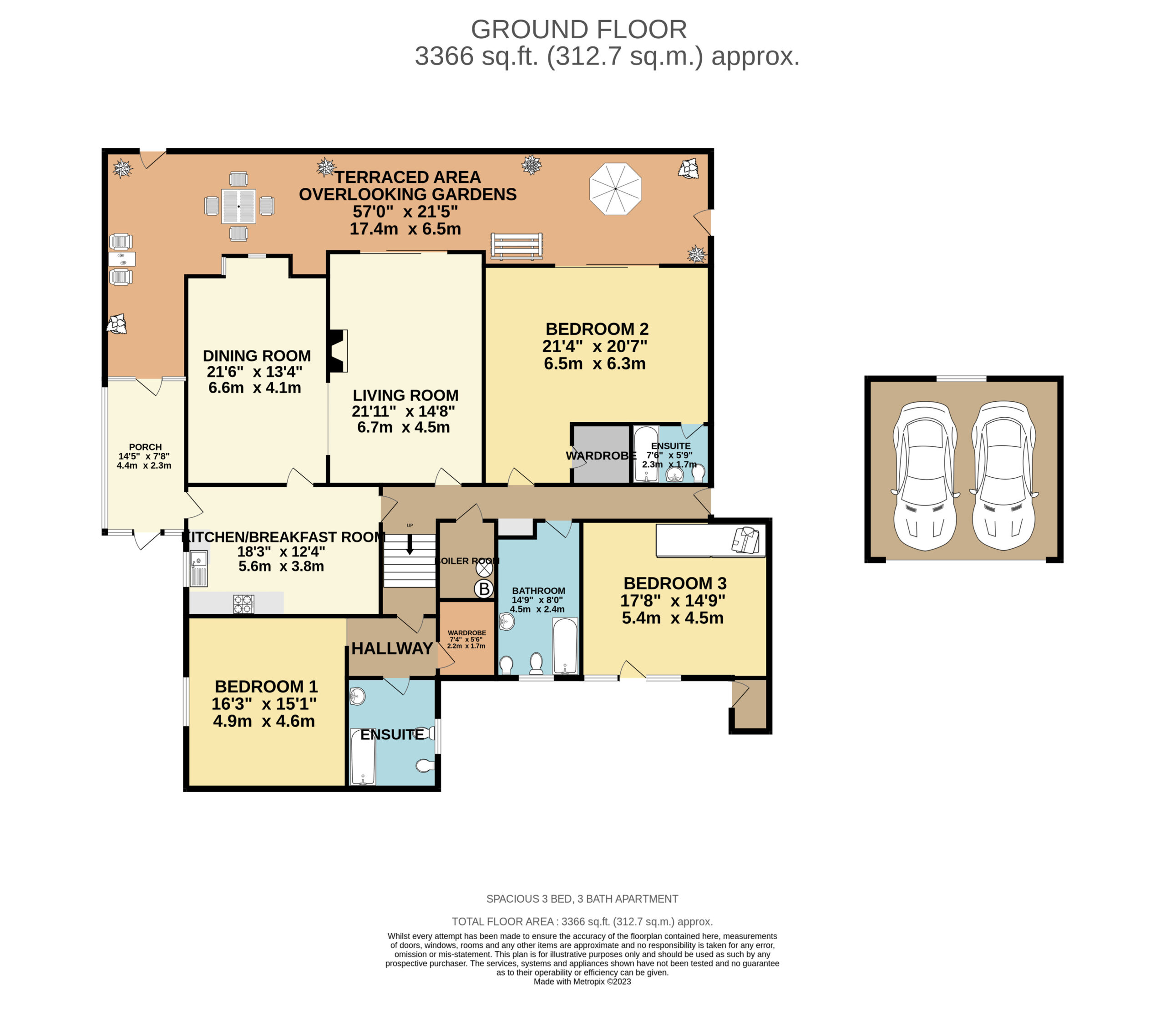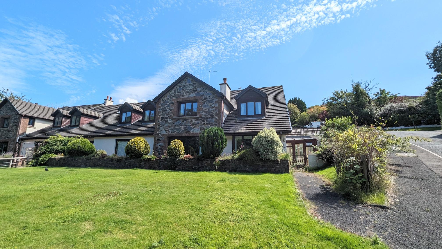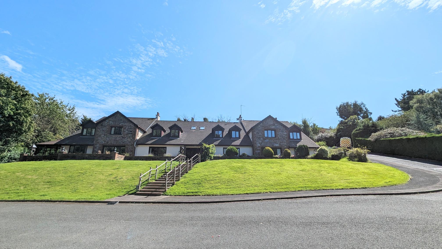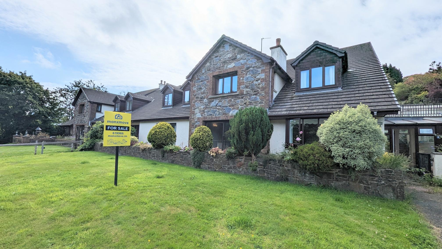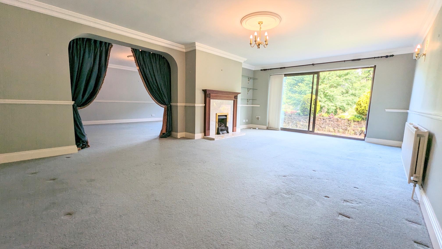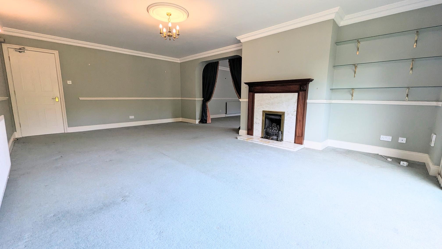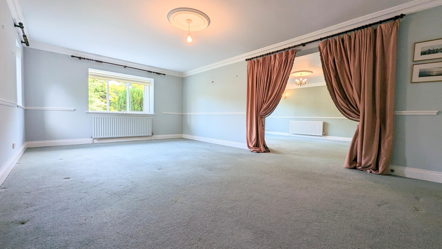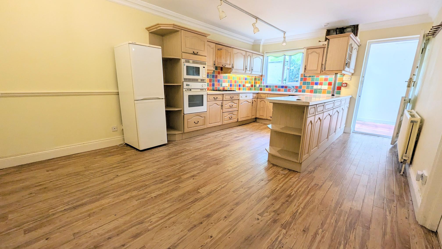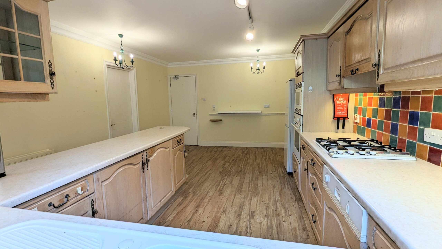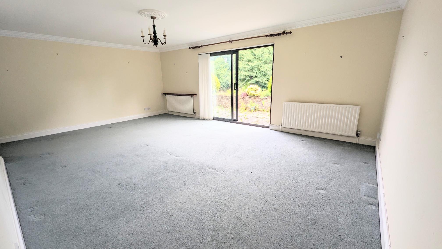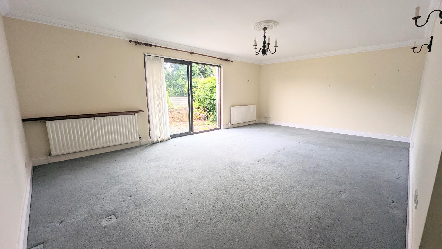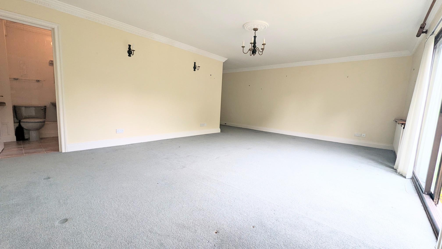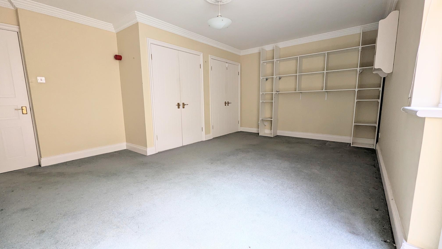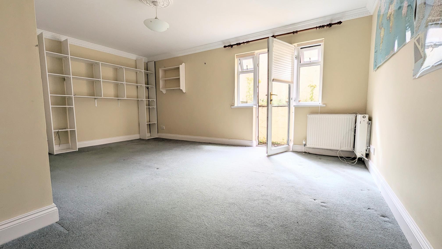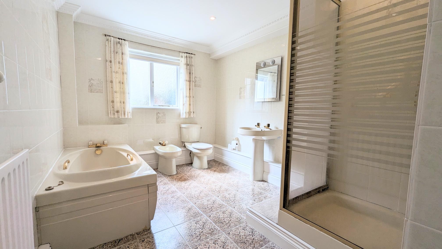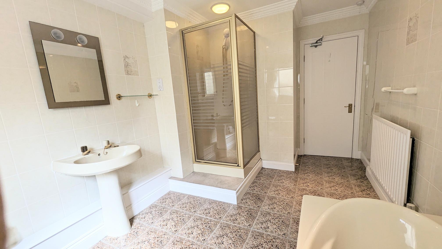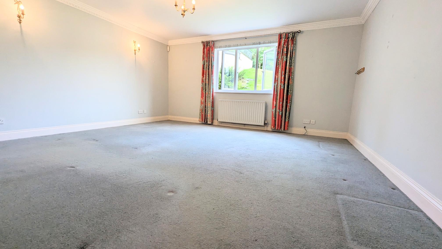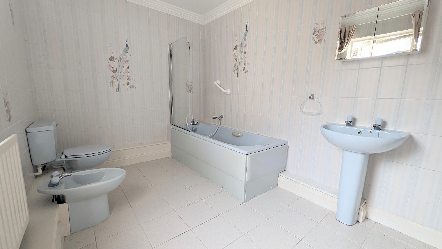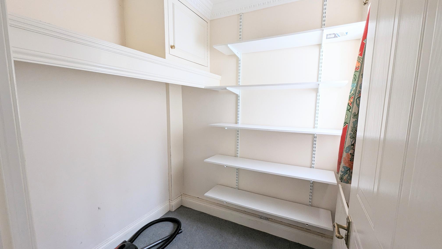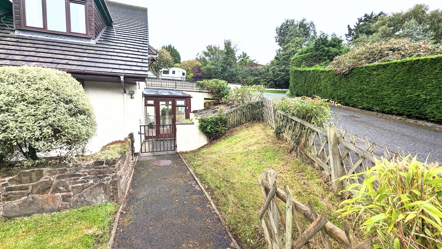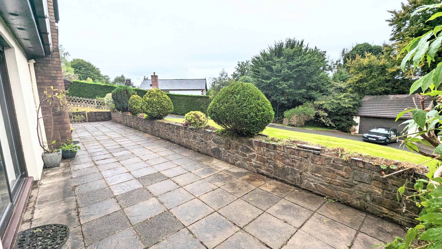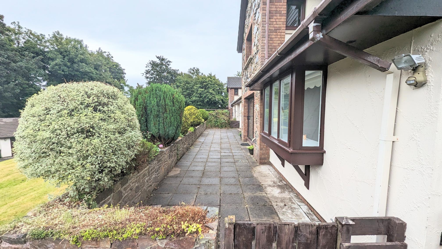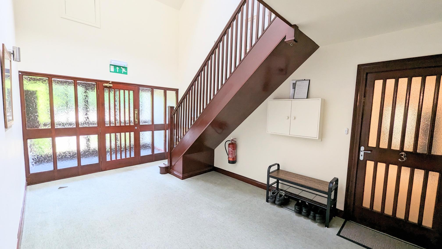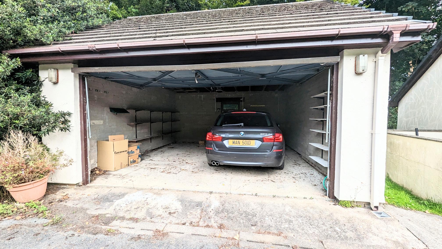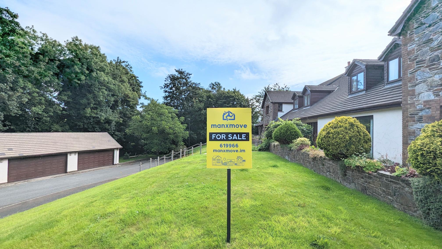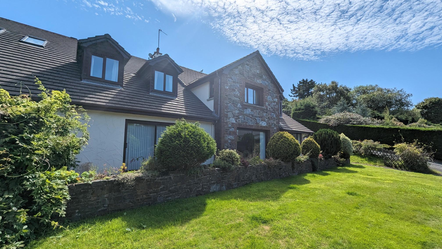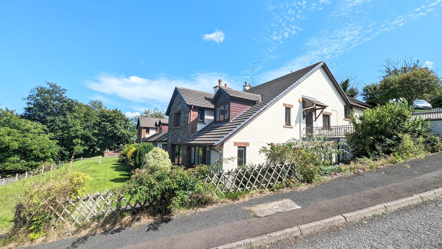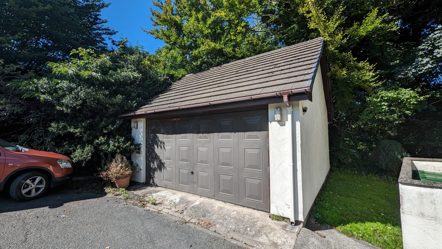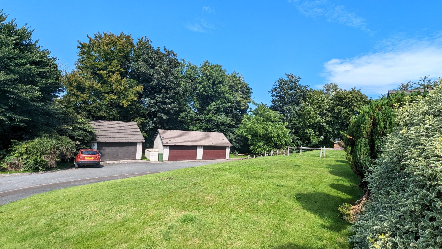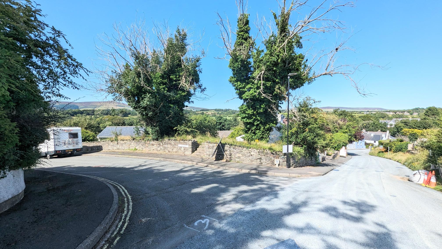For Sale with offers in the region of £595,000
The Downs Apartments are a set of four luxury apartments located in Union Mills, a village in the parish of Braddan on the Isle of Man. They are situated in a quiet cul-de-sac position, yet only 10 minutes drive from central Douglas. The apartments are spacious, well-appointed, and have private access from the road.
Apartment 4 is on the ground floor and has it’s own entrance via the sunroom to the west of the apartment. In addition there is a spacious terrace area to the front allocated to Apartment 4 only. They also have a detached double garage with electric up and over garage door and additional outside storage. The apartments offer stunning views over the grounds and the surrounding countryside.
Stunning space offering three bedrooms, two of which have en-suite bathrooms and walk-in wardrobes. They also have large living rooms, dining rooms, fitted breakfast kitchen, and a sun room. No 4 has a floor area of almost 3000 sq. feet.
Spacious Ground Floor Apartment with Rural Views
Nestled in Landscaped Communal Gardens
Offers Over £595,000
Spacious Lounge, Dining Room, Breakfast Kitchen
Master Bedroom Suite with En-Suite & Dressing Room
2 Further Double Bedrooms (1 En-Suite)
Family Bathroom
Detached Double Garage & Outside Store
Oil Fired Central Heating
Active Management Company
Vacant Possession
Local Spar shop and Post Office
SITUATION Leaving Douglas from the Quarterbridge roundabout continue in the direction of Peel and on entering Union Mills take the left turn by the Railway Inn onto Cronk Road. Continue up this road taking the first turning on the right into the main entrance to The Downs Apartments – Look out for our yellow Manxmove For Sale board. Then take the right turn and the apartment block can be found on the right hand side.
Apartment 4 has it’s own separate side entrance to the right of the property into the sun porch and accessing the apartment via the breakfast kitchen.
SUN PORCH Glazed paneling with tiled floor and doors to front and rear.
LOUNGE (approx 21’10 x 14’8) Bright, spacious lounge with sliding patio doors opening to the spacious patio area. Wood surround fireplace, with marble slips, housing a Real Flame gas fire. Coved ceiling and ceiling rose. Fitted shelving. Archway into :
DINING ROOM (approx 21’5 x 13’4) Generous size dining room with space to easily seat 8-10 people. Coved ceiling and ceiling rose. .
FITTED BREAKFAST KITCHEN (approx 18’4 x 12’4) Fitted with a generous range of base and wall mounted units. Worksurfaces incorporating a sink with mixer tap and drainer. Tiled splashbacks. 4-ring gas hob with extractor over. Built-in oven and microwave. Fridge/freezer and dishwasher. Coved ceiling. Dado rail. Wood laminate flooring.
SIDE GLAZED PORCH (approx 14’3 x 7’0) Tiled floor. Doors and windows to private patios. Polycarbonate roof. Wall lights.
MASTER SUITE HALL Leading to :
MASTER BEDROOM (approx 16’4 x 15’1) Generous double bedroom with coved ceiling and ceiling rose. Windows to side. Wall lights. Door into :
EN-SUITE (approx 10’10 x 7’6) Fitted with a panelled bath with shower attachment, pedestal wash hand basin with mirrored medicine cabinet above, bidet and W.C. Fully tiled walls and floor. Heated towel rail. Coved ceiling.
DRESSING ROOM Hanging rails and storage. Window to side,
BEDROOM 2 (approx 21’6 x 20’7) Spacious double bedroom with coved ceiling. Wall lights. Walk in wardrobe. Glazed sliding doors opening onto the patio. Door into :
EN-SUITE BATHROOM (approx 7’6 x 5’9) Fitted with a panelled bath, pedestal wash hand basin and W.C.
BEDROOM 3 (approx 17’8 x 13’5) Generous double bedroom with twin built-in double wardrobes. Coved ceiling and ceiling rose. Door to outside area and outdoor storage.
BATHROOM (approx 14’0 x 8’7) Fitted with a panelled bath, separate shower cubicle with shower, pedestal wash hand basin, bidet and W.C. Fully tiled walls. Coved ceiling. Down lighters.
N.B. There is a large communal reception hall Spacious hallway with entry phone security system. Walk-in airing cupboard housing the oil fired central heating boiler and cylinder tank. Additional storage cupboard. Coved ceiling. Steps with low risers and wide treads. Door leading to the hallway into the Master Suite.
OUTSIDE
DETACHED DOUBLE GARAGE (approx 18’2 x 17’1) Automatic up and over door. Window to rear.
ADDITIONAL OUTDOOR STORAGE To rear of apartment.
MANAGEMENT Active management company in place comprising 4 equal shareholder owners of flats of the building registered as The Downs Management Company. The Company is responsible for cleaning and maintaining the Common Area including Painting Exterior, Insurances, Garden and Boundary, Maintenance of the development.
SERVICE CHARGE £2,400 approx per annum (£600 per quarter)
TENURE Remainder of 999 year lease hold from approx. 1990.
RATES For latest rateable value please contact the Rates Office on 685661.
THINKING OF SELLING? We are professionally qualified estate agents and licensed members of the National Association of Estate Agents (NAEA). We provide free of charge walk through valuations based on properties that have sold so the valuation is far more accurate and realistic. We will also advise and listen to your thoughts and plans. Give us a call on 01624 61 99 66 or email us at info@manxmove.im
DISCLAIMER Whilst Manxmove Ltd believe that these details are correct, neither Manxmove Ltd or their clients guarantee their accuracy in any way. Consequently, these details are not to be used to form part of any legally binding contract. Prospective purchasers or tenants are advised to visit this property to satisfy themselves as to the correctness of these details. Please note, we use wide angle camera lenses in order to show as much of each room as possible. This is not intended to mislead any prospective purchasers or tenants in any way and an honest verbal description is always available prior to viewing if required.
