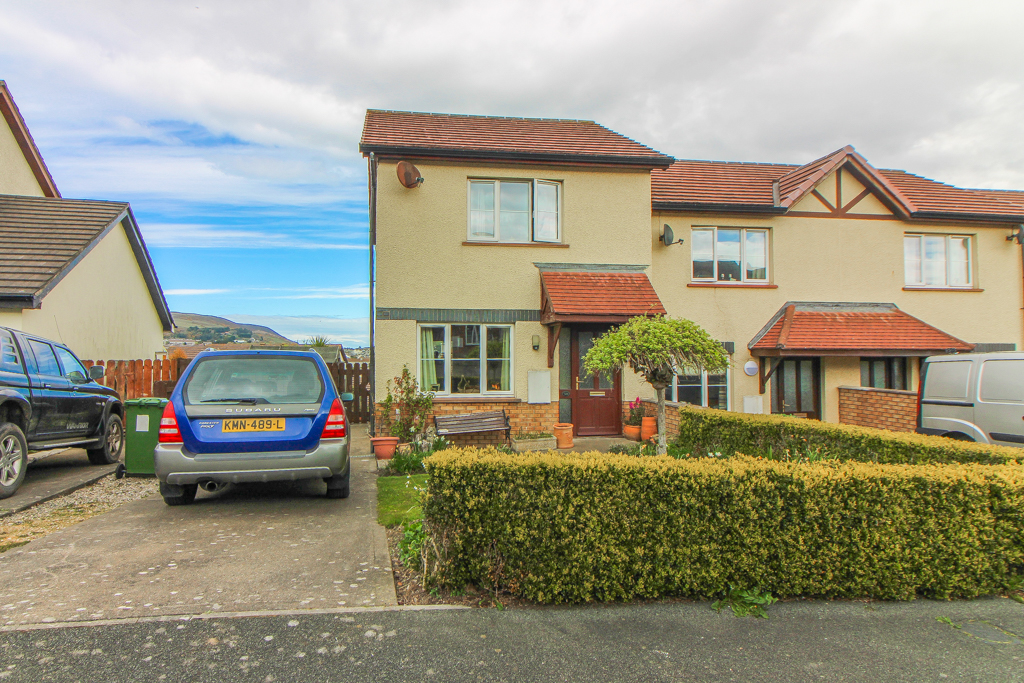Terraced 2 Bed Bungalow in Port Erin, beautifully presented throughout, walking distance to the local shops, promenade, beach & supermarket
£260,000

Investment Only
Longstanding Tenants of 17 Years
Rent – £800pcm
Tenants Pay Rates
Lounge plus Kitchen/Diner
2 Bedrooms plus Bathroom
West Facing Garden
APPROX YIELD 4% PER ANNUM
ACCOMMODATION
ENTRANCE HALLWAY Through hardwood door with glass panelling to one side. Stairs to first floor. Wooden flooring. Telephone point. Door into:
LOUNGE (approx 13’5 x 11’4) Spacious front facing reception room with large uPVC double glazed window to front providing plenty of natural light. Wooden flooring. Television point. Satellite point. Under stairs storage. Twin half glazed doors open into:
DINING KITCHEN (approx 14’6 x 8’10) Fitted with a good range of modern Shaker style wall mounted units and base units with drawers. Fitted laminate worktops with inset stainless steel bowl sink with mixer tap and drainer. Fitted Siemens fan assisted electric oven with four ring hob and extractor above. Space for fridge/freezer. Space and plumbing for washing machine. UPVC double glazed window providing a superb outlook over the rear garden and rural views towards Port Erin and Milner tower. DINING AREA Space for a 4-6 seater dining table. Tiled flooring. Twin uPVC double glazed doors open into the West facing rear garden.
FIRST FLOOR
LANDING
BEDROOM 1 (approx 11’4 x 11’11) Large front facing master bedroom with built in wardrobes. Over stairs storage cupboard. UPVC double glazed window to front providing plenty of natural light.
BBEDROOM 2 (approx 10’3 x 8’2) Rear facing double bedroom with uPVC double glazed window providing a superb outlook over Port Erin towards Milner Tower and Fleshwick.
FAMILY BATHROOM Fitted with a modern three piece suite in white comprising panel bath with shower above, vanity wash hand basin and toilet. Chrome ladder style towel radiator. UPVC double glazed window to rear. Tiled flooring. Part tiled walls.
OUTSIDE To the front of the property is a small and incredibly well maintained front garden which is mainly laid to lawn with a box hedge marking the boundaries, numerous mature shrubs and flowering plants. There are two off road parking spaces at the side of the property.
To the rear of the property is a large garden which has been well maintained by the tenants, the garden is larger than most on Erin Way due to the property being semi-detached. The garden consists of a raised timber decking, several lawned areas and an abundance of trees, flowering plants and shrubs. Timber fencing marks the boundaries.
THINKING OF SELLING? We are professionally qualified estate agents and licensed members of the National Association of Estate Agents (NAEA). We provide free of charge walk through valuations based on properties that have sold so the valuation is far more accurate and realistic. We will also advise and listen to your thoughts and plans. Give us a call on or email us at
DISCLAIMER Whilst Manxmove Ltd believe that these details are correct, neither Manxmove Ltd or their clients guarantee their accuracy in any way. Consequently, these details are not to be used to form part of any legally binding contract. Prospective purchasers or tenants are advised to visit this property to satisfy themselves as to the correctness of these details. Please note, we use wide angle camera lenses in order to show as much of each room as possible. This is not intended to mislead any prospective purchasers or tenants in any way and an honest verbal description is always available prior to viewing if required.
Back Garden