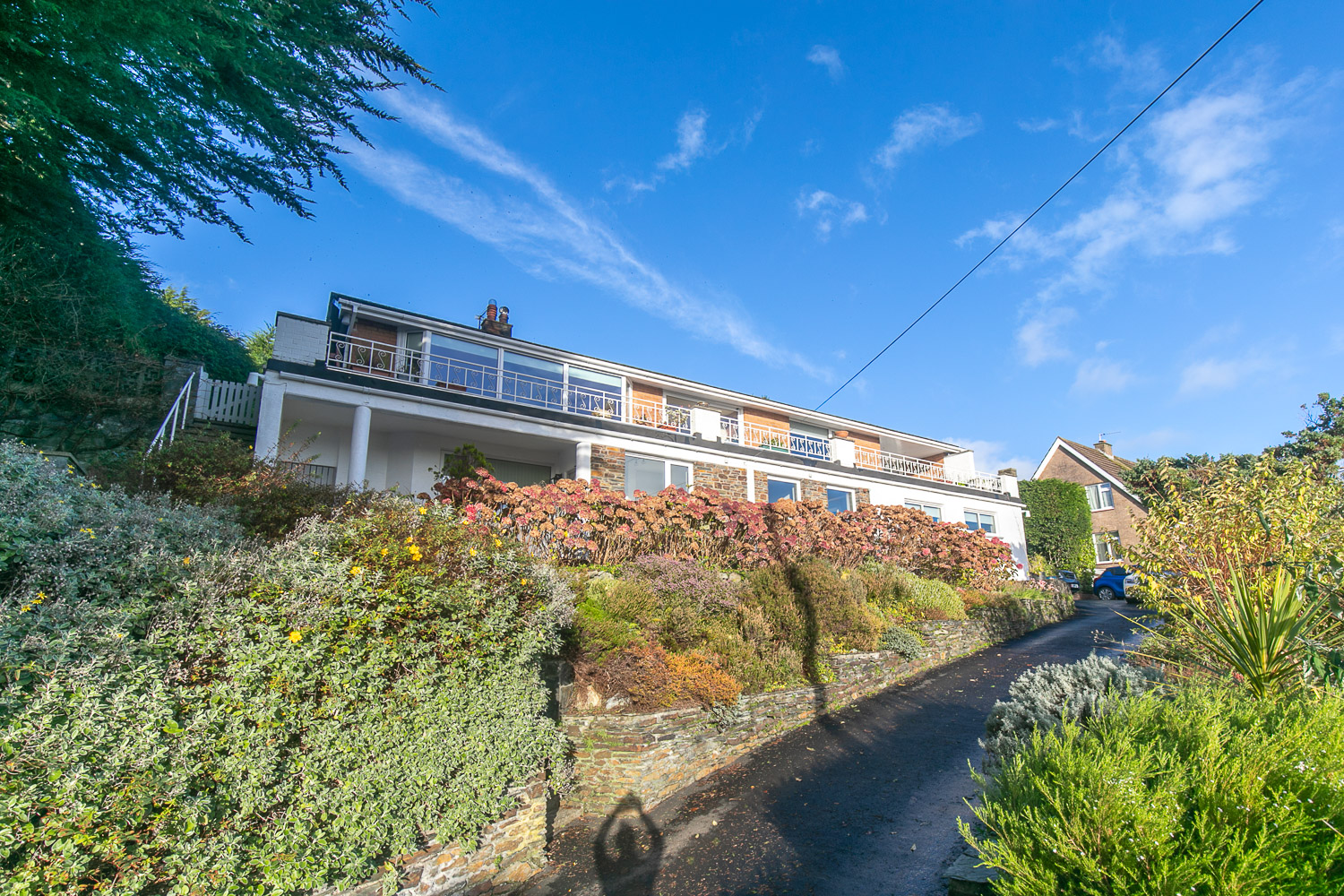Immaculate 3/4 detached family home with stunning panoramic views over Laxey bay offered with no onward chain
£499,950

Close to Beach, School and Restaurants
Impressive 23ft Lounge/Diner with Sea Views
Large Breakfast Kitchen plus Utility Room
3 Bedrooms (1 En Suite) plus Bathroom
Study / Occasional Bedroom
Integral Double Garage & Off-Road Parking
East Facing Sun Terrace with Heaters and External Sockets
Private West Facing Lawned Garden
Internal Inspection Essential
Mega-flow Insulated Hot water tank , Triple glazed windows, New Electrical Consumer unit
Total Approx Floor Area 2548 SQ.FT (236.7 SQ.M)
SITUATION Travelling North towards Laxey continue past The Fairy Cottage Filling Station where Ballabank can be found on the left hand side identifiable by our Manxmove For Sale board.
ACCOMMODATION
GROUND FLOOR
ENTRANCE PORCH (approx 9’1 x 6’3) Through timber entrance door with glass insert. uPVC triple glazed window to front providing a superb outlook over Laxey bay.
STUDY (approx 8’11 x 9’3) Currently set up as a study but could be used as an occasional fourth bedroom. uPVC triple glazed window to front providing a superb outlook over Laxey bay.
ENTRANCE HALLWAY (approx 15’1 x 8’1) Stairs to first floor.
BEDROOM 3 (approx 13’1 x 12’7) Spacious front facing double bedroom with uPVC triple glazed window providing excellent sea views. Built in wardrobes and dressing table. Timber flooring.
INNER HALLWAY (approx 17’5 x 2’11) Oil fired central heating boiler. Built in cloaks cupboard. Tiled flooring.
UTILITY ROOM (approx 10’1 x 5’5) Base unit with stainless steel sink above. Space and plumbing for washing machine and tumbledryer. Vanity wash hand basin and toilet. Tiled walls. Tiled flooring.
DOUBLE GARAGE (approx 21’10 x 20’0) Electrically operated sectional door onto the driveway. Concrete flooring. Twin uPVC triple glazed windows to front. Multiple power points. RCD consumer unit to current regs. WORKSHOP (approx 6’5 x 6’1) Multiple power points. uPVC triple glazed window to front. CLOACKS CUPBOARD (approx 7’2 x 3’10) Fitted shelving.
FIRST FLOOR
LANDING (approx 18’10 x 21’9 L-shape) Spacious landing with raised seating area. uPVC triple glazed sliding door providing access onto the sun terrace which provides stunning 180 degree views.
BREAKFAST KITCHEN (approx 16’6 x 12’7) Large rear facing breakfast kitchen fitted with an excellent range of shaker style wall mounted units and base units with drawers. Fitted laminate worktops with inset one and a half stainless steel bowl sink with mixer tap, drainer and Insinkerator. Fitted AEG fan assisted electric oven and grill, four ring gas hob and filter hood. AEG dishwasher. Space for under counter fridge and freezers. Breakfast bar with space for several bar stools below. Tiled splashbacks. Tiled flooring. Large uPVC triple glazed window overlooking the West facing garden. Recessed lighting.
LOUNGE/DINER (approx 23’6 x 21’9 L-shaped) Stunning principal reception room split between lounge area and dining area. The Lounge/Diner boasts impressive 180 degree views over Laxey harbour, Laxey bay and Garwick via uPVC triple glazed windows with electric blinds. Feature wall mounted electric fire. The dining area has space for a 6-8 seater dining table and provides easy access to the Kitchen. Television and telephone connections (fibre installed). Coved ceiling.
BEDROOM 2 (approx 17’0 x 12’3) Large front facing double bedroom with fitted triple wardrobes. uPVC triple glazed windows to front providing a superb outlook over Laxey bay. Triple glazed door opens onto the front facing terrace.
BATHROOM (approx 8’0 x 7’6) Fitted with a modern three piece suite in white comprising p-shaped bath with drench head above and handheld attachment, vanity wash hand basin and toilet. Chrome ladder style towel radiator. Wall mounted illuminated mirror. uPVC triple glazed window to rear. Tiled walls. Tiled flooring with under-floor heating.
BEDROOM 1 (approx 16’2 x 11’10) Impressive master bedroom with level access onto the front facing sun terrace. Well designed fitted furniture including floor to ceiling headboard, fitted wardrobes and dressing area. Floor to ceiling uPVC triple glazed windows and door provides superb outlook over Laxey bay. Door into:
EN SUITE (7’3 x 7’7) Fitted with a modern three piece suite in white comprising double width walk in shower with drench head and handheld shower, pedestal wash hand basin and toilet. Chrome ladder style towel radiator. Twin extractors. uPVC triple glazed window to rear. Tiled flooring with under-floor heating.
REAR PORCH (approx 9’6 x 3’10) uPVC triple glazed window to rear. Composite door to rear garden. Cupboard houses the Megaflo hot water cylinder. Airing cupboard.
OUTSIDE To the front of the property is a sweeping driveway leading to off road parking for several vehicles in front of the double garage. There is also a low maintenance rockery area featuring established shurbs and flowering plants.
To the rear of the property is a private and spacious West facing lawned garden and raised decking area. The garden features established shrubs, small trees and flowering plants. There is also a generous greenhouse.
INCLUSIONS Fitted carpets, curtains, blinds and light fittings.
THINKING OF SELLING? We are professionally qualified estate agents and licensed members of the National Association of Estate Agents (NAEA). We provide free of charge walk through valuations based on properties that have sold so the valuation is far more accurate and realistic. We will also advise and listen to your thoughts and plans. Give us a call on or email us at
DISCLAIMER Whilst Manxmove Ltd believe that these details are correct, neither Manxmove Ltd or their clients guarantee their accuracy in any way. Consequently, these details are not to be used to form part of any legally binding contract. Prospective purchasers or tenants are advised to visit this property to satisfy themselves as to the correctness of these details. Please note, we use wide angle camera lenses in order to show as much of each room as possible. This is not intended to mislead any prospective purchasers or tenants in any way and an honest verbal description is always available prior to viewing if required.
Back Garden